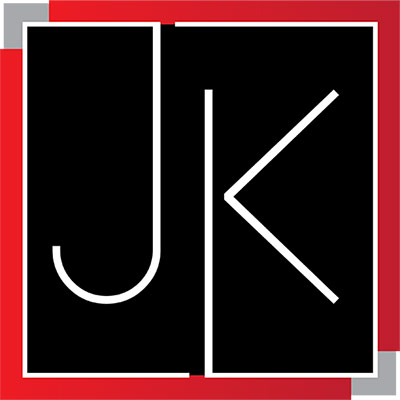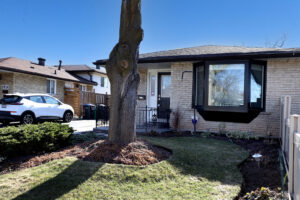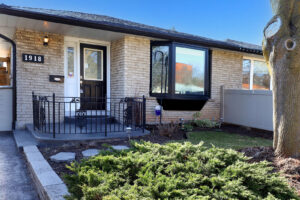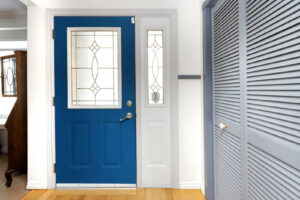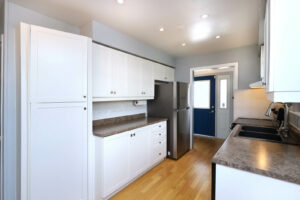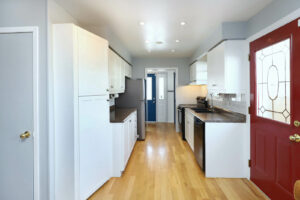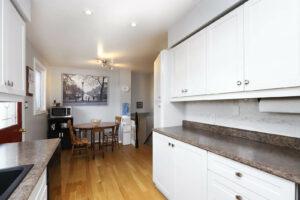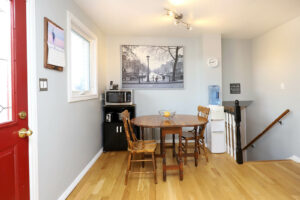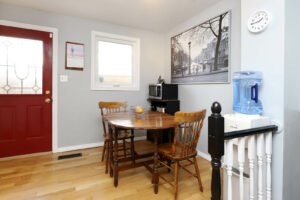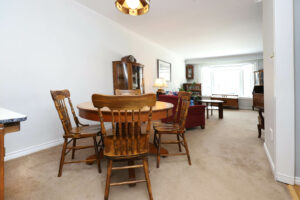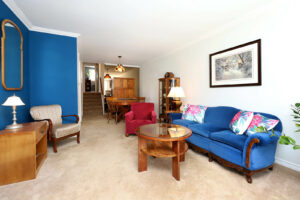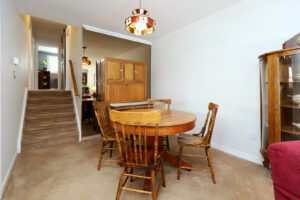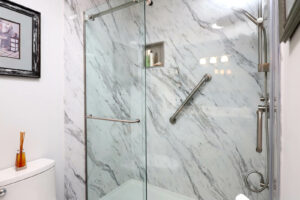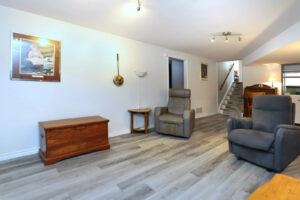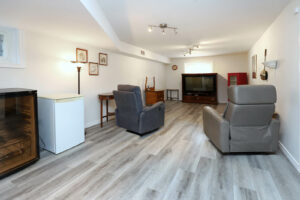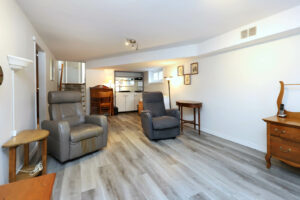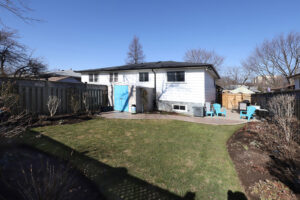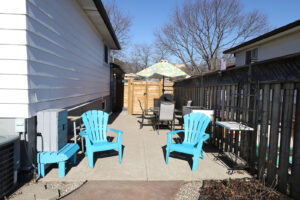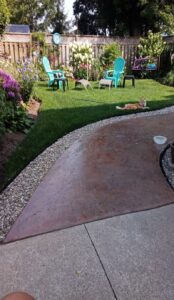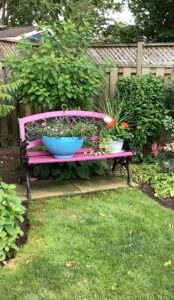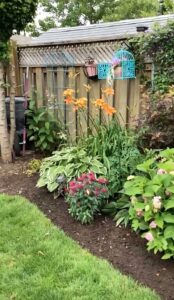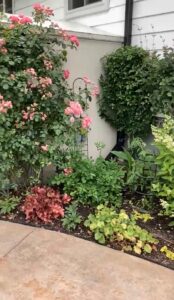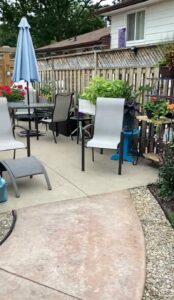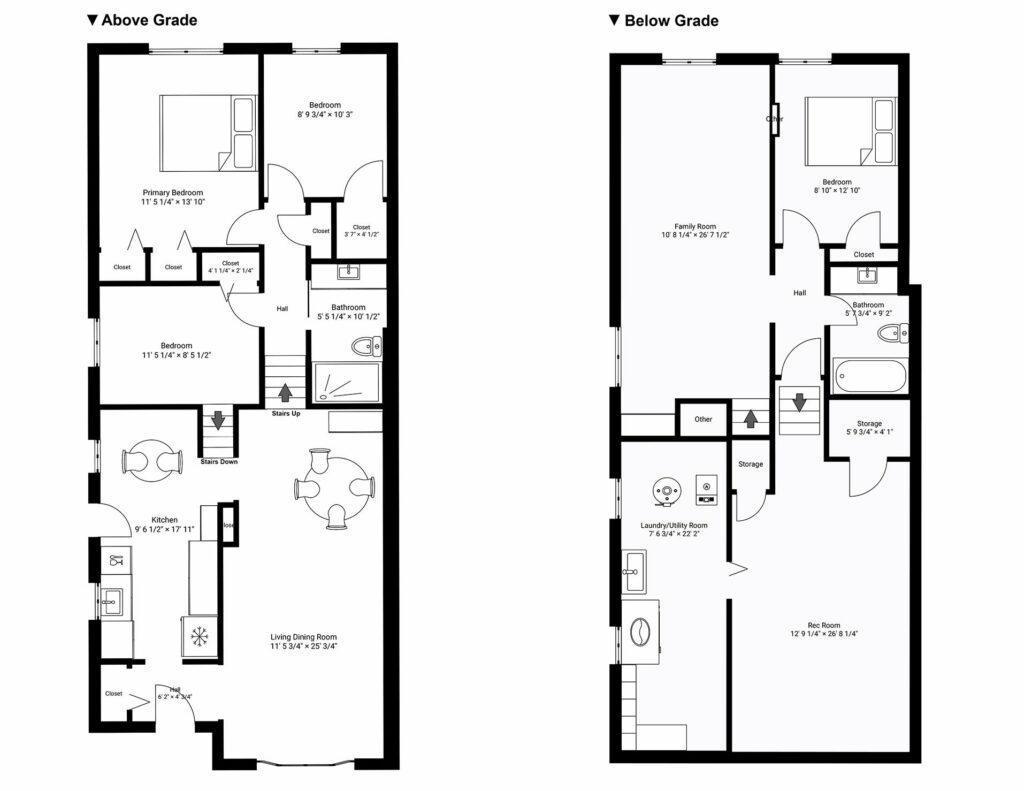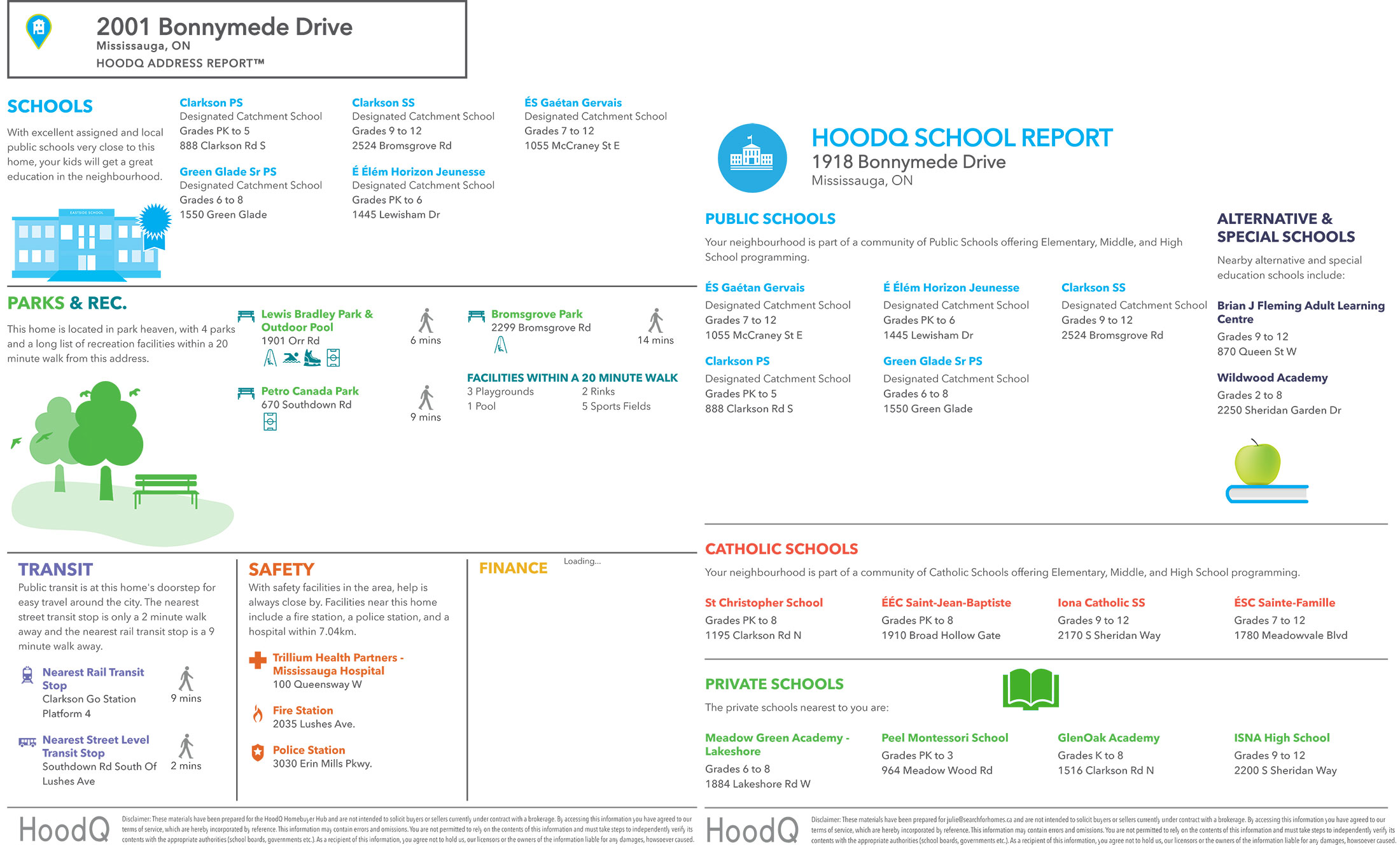1918 Bonnymede Dr Mississauga, Ontario
scroll
Welcome to 1918 Bonnymede Drive
Clarkson Community, Mississauga
Semi-Detached
Home Type
$979,800
Listing Price
3+1
Bedrooms
2
Bathrooms
A great opportunity to own this charming 3+1 Bdrm, 2 Full Bath Semi-Detached home nestled in this ever changing & vibrant pocket of the Clarkson Community, South of Lakeshore. This 4-Level Backsplit enjoys a Spacious & Functional Layout with Numerous Upgrades as detailed throughout this brochure and includes a Beautifully Landscaped Lot with Private Backyard Oasis to enjoy at the end of a long day. Surround yourself with Serenity & Nature and/or a Busy Social Lifestyle, the choice is yours. Appealing to first time buyers, growing families, young professionals &/or downsizers alike, this location has it all. Great Location! Great Community! Great House! Well worth serious consideration! Don’t Miss This One!
DISCLAIMER: All information contained in this web site is deemed reliable but not guaranteed. All properties are subject to prior sale, change or withdrawal notice. Julie King, Real Estate Agent, believes all information to be correct but assumes no legal responsibility for accuracy.
Property Features
INTERIOR
- A charming & well maintained Upgraded 4-Level Backsplit Semi-Detached Home with 3+1 Bedrooms & 2 Full Baths.
- Enjoy Great Curb Appeal with this home’s Lovely Front Gardens & Inviting Front Porch & Entrance with Upgraded Glass Paneled Front Door & Side Panel.
- Tastefully Upgraded Kitchen including Pot Lights, Pantry, Stainless Steel Appliances, Breakfast Area & Walk Out to the Yard. Enjoy easy Access to both the Dining Room & the Lower Level Family Room area.
- The Living & Dining Room, accented with Crown Moulding, is an Inviting area of the Home with a Large Picturesque Bay Window overlooking the Front Gardens & Porch and a Dining Area for more Formal Entertaining and Family Gatherings.
- The Upper-Level contains 3 Good Sized Bedrooms with Hardwood Floors & a beautifully Renovated 3-pc Main Bath with Quartz Countertop & a Large Walk-In Glass Shower.
- The Lower Level has a Large Family Room and 4th Bedroom with a 4-pc Bath with Attractive Vinyl Plank Flooring. A great Additional Living Space for Extended Family, Teenage Retreat, or potential In-Law Suite.
- And that’s not all! Enjoy the Bonus Basement Level Rec Room/Games Room. This spacious Multi-Use area has so much potential for whatever your needs may be.
- The Large Utility Room includes Laundry Facilities with Whirlpool Front Loading Washer & Dryer and a spacious Work Shop Area for those that like to tinker.
EXTERIOR
- Lovely Curb Appeal with Bay Window, Beautiful Front Gardens
& Cozy Front Porch - Fully Fenced Backyard including an additional Double Gate entrance
- Single Driveway Parking for 3
- Backyard Oasis with Attractive Patio & Walkway, with Beautiful Perennial Gardens. Backyard Storage Shed also included
- Roof redone and Attic Insulation Upgraded – 2023
- Windows replaced 2015, 2018 & 2022
AREA INFLUENCES
- Stroll to Clarkson Village to enjoy Shopping, Dining & Pubs.
- Short distance to Rattray Marsh Conservation Area, as well as a large number of Fantastic Parks, not to mention the close proximity to the Lake.
- The Clarkson area enjoys many great Public, Catholic & Private Schools serving the area. See property website listed below for further details.
- Enjoy the numerous Sports Fields, Swimming & Water Access, Playgrounds, Rinks, Community Centre’s & Arena’s just to mention a few of this Clarkson Community’s advantages.
- Convenient Public Transit & Clarkson Go close by for easy commute into downtown Toronto. The Highway in and out of the city is minutes away.
Inclusions
- Stainless Steel Fridge, Stove, Built-In Dishwasher
- Whirlpool Front Loading Washer & Dryer
- All Existing Electric Light Fixtures
- All Existing Window Coverings
- Central Vacuum System & Existing Equipment
- Storage/Tool Shed
- High Efficiency Furnace (2017) & Central Air Conditioning (2012)
- Hot Water Tank – Owned (2017)
- Roof (2023)
- Upgraded Attic Insulation (2023)
Exclusions
- Shelving in Storage/Tool Shed
- Shelving in Basement Storage Area (behind verticals)
- 2 Freezers - Basement
- Alarm System – 1 Controller & 2 Motion Sensors
Additional Information
- Asking Price – $979,800
- Closing Date – 90 Days TBA
- Year Built – 1972
- 1169 sf Above Ground – 1133 sf Below Ground - Floor Plans Included
- Lot Size – 33.2 ft x 113 ft
- Property Taxes - $4,752.17 – 2024
Video Tour
Room Measurements
Eat-In Kitchen: 17’ 11” x 9’ 7”
Primary Bedroom: 13’ 10” x 11’ 6”
2nd Bedroom: 10’ 3” x 8’ 10”
3rd Bedroom: 11’ 9” x 10’ 8”
Family Room: 26’ 8” x 10’ 9”
4th Bedroom: 12’ 10” x 8’ 10”
Rec Room: 26’ 9” x 12’ 10”
Utility/Laundry/Workshop: 22’ 2” x 7’ 7”
Map
1918 Bonnymede Dr, Mississauga
Contact Agent

Julie King
Send A Message
